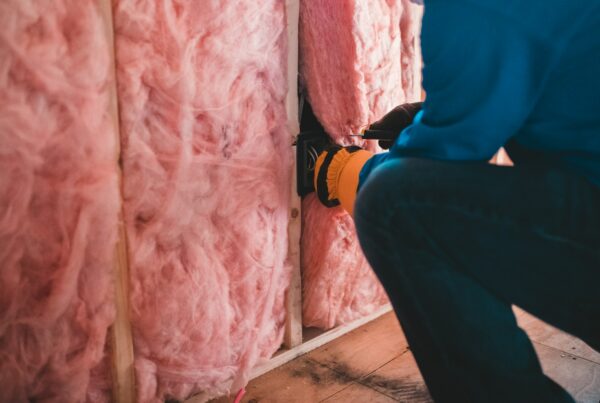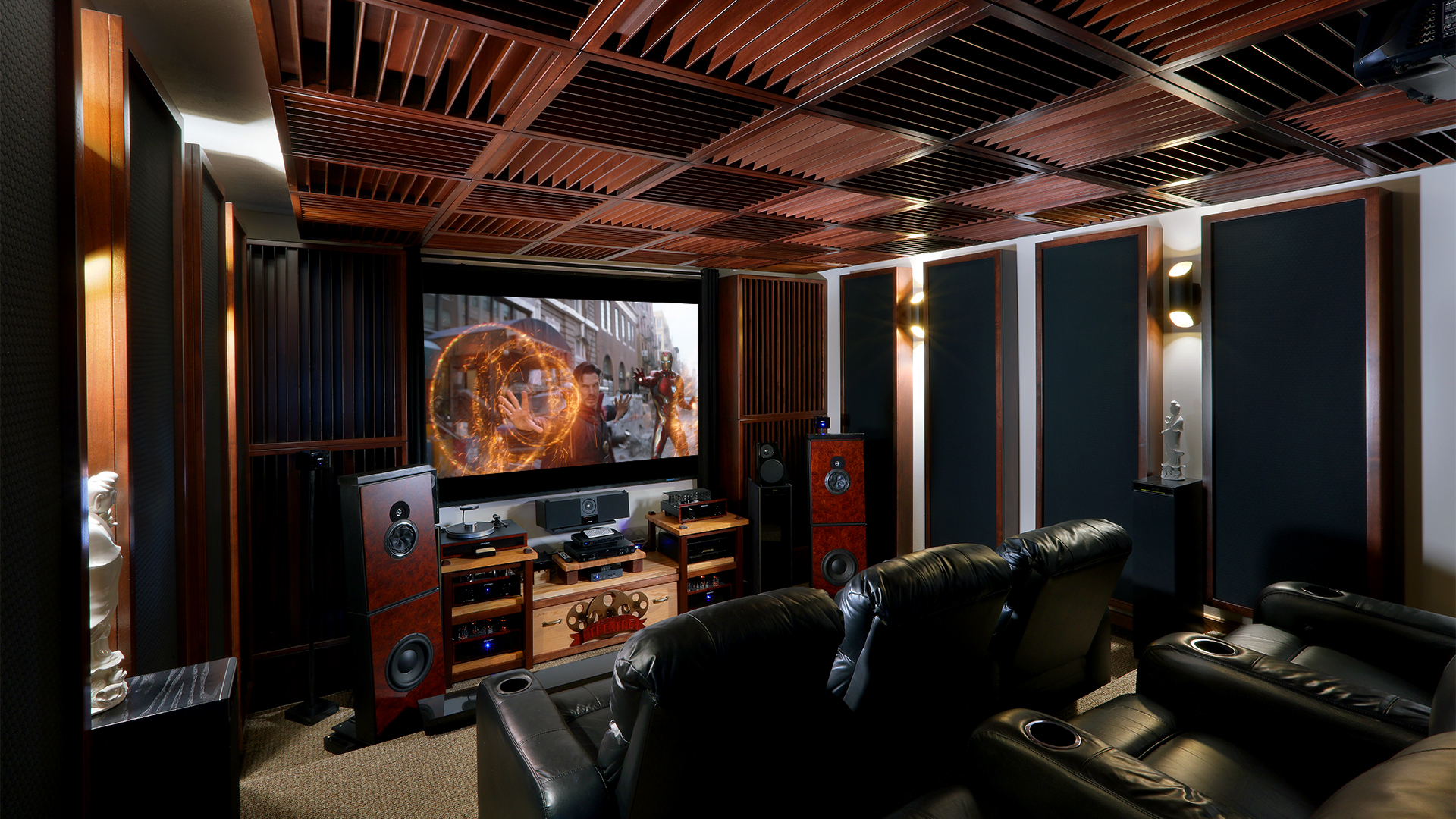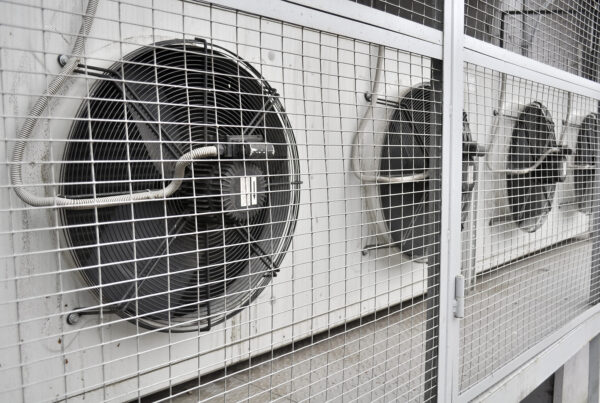In part one of this mission to try in cover all the main points of soundproofing a control room, we talked about room resonances, the frequency of resonance of a room, parallel walls with proper room sizes and the associated volumes. In Part II, we will discuss more issues that must be addressed starting with a term called a sound lock, doors, weather striping and HVAC noise. What is a sound lock?
Sound Lock
Remember in the movies, especially Aliens, where Weaver was always blowing creatures through a device called an air lock. An air lock provided a barrier between two atmospheres. We had the atmosphere of the ship and then we had outer space. A sound lock is similar to the air lock. A sound lock is a barrier between the actual studio or control room and the out side world. The sound lock is a corridor or hallway that has been acoustically treated to absorb lots of energy. When the outside world door is opened and someone comes in and closes the door behind them, they are now in the sound lock chamber. Now, they open the control room door and leave behind about 10 – 15 db. of noise level. Outside noise is like dirt on your shoe. It should be left at the door and not brought in.
To accomplish this large rate and level of low, middle, and high frequencies, one must use a combination of different materials. First, we will need to address low frequency issues. We will need low frequency absorbers (diaphragmatic) that are built into the existing walls. We can use the existing wall to assist us in getting the correct rates and levels necessary. Foams are good for middle and high frequencies on walls insides. One must use a minimum of 4″ thickness to achieve the rates and levels needed to reduce the levels inside the sound lock.
Acoustical Doors
It is too bad we need doors to access our control rooms. I wish we could just migrate through some time change chamber and just be in the control room. Doors have edges that move and are expected to touch the room’s surface and provide a seal. They do not most of the time and the continuous back and forth movement the door goes through just opening and closing causes wear and surface to surface separation. There are some solutions we can consider. None are without issues.
Weight is our friend when it comes to control room door construction. Mass is our building material requirement. We need a mass of at least 7.0 pounds per square foot to produce the necessary densities to stop sound energy from going through. We will use a series of different materials sandwiched together with vibration reducing compounds between each material layer. Place this approximately 6″ thick door, 300 pounds, on a bearing recessed into the floor and top door frame. Weatherstrip the inside frame. Secure a large handle to both sides and people will think they are opening a bank vault door to get into and out of the control room.
HVAC
HVAC stands for heating, ventilating, air conditioning. We have a blower or fan pushing hot or cool air through a series of metal, rectangular shaped, vent duct and this air is moving. We all know from Part I, how a rectangular room exhibits certain resonances because of its size. A rectangular vent acts the same way with similar resonances just at different frequency ranges. Air movement causes vibration and vibration can produce noise. We do not want this wind noise coming through the duct work and out the vent into our control room. We do not want our air vent turned into a speaker of noise, especially if we have numerous air vents. Just what any engineer wants, a series of mono, noise producing, “speakers” beaming high frequency energy into the control room and then in the mix. We must lower the air flow to less than 340 cubic feet per minute.
We can line our vents with sound absorbing material. It needs to be at least two inches thick. An open celled foam would work. They are inexpensive and easy to apply. Our goal is sound attenuation. We want to reduce energy levels within the duct work by an average of 30db. Make sure you place foam over the air vent itself. This is a special type of speaker grill cloth.






The discussion on ductwork noise transmission from Acoustic Fields highlights crucial aspects of HVAC system acoustics. The movement of air…
Great build plans. thank you Denis
You must use absorption. Never place a chair against a wall.
A friend and I built several diffusors using these plans and they turned out absolutely beautiful. Very good instructions and…