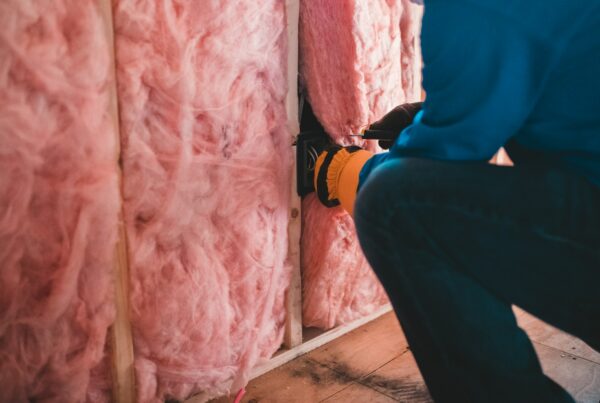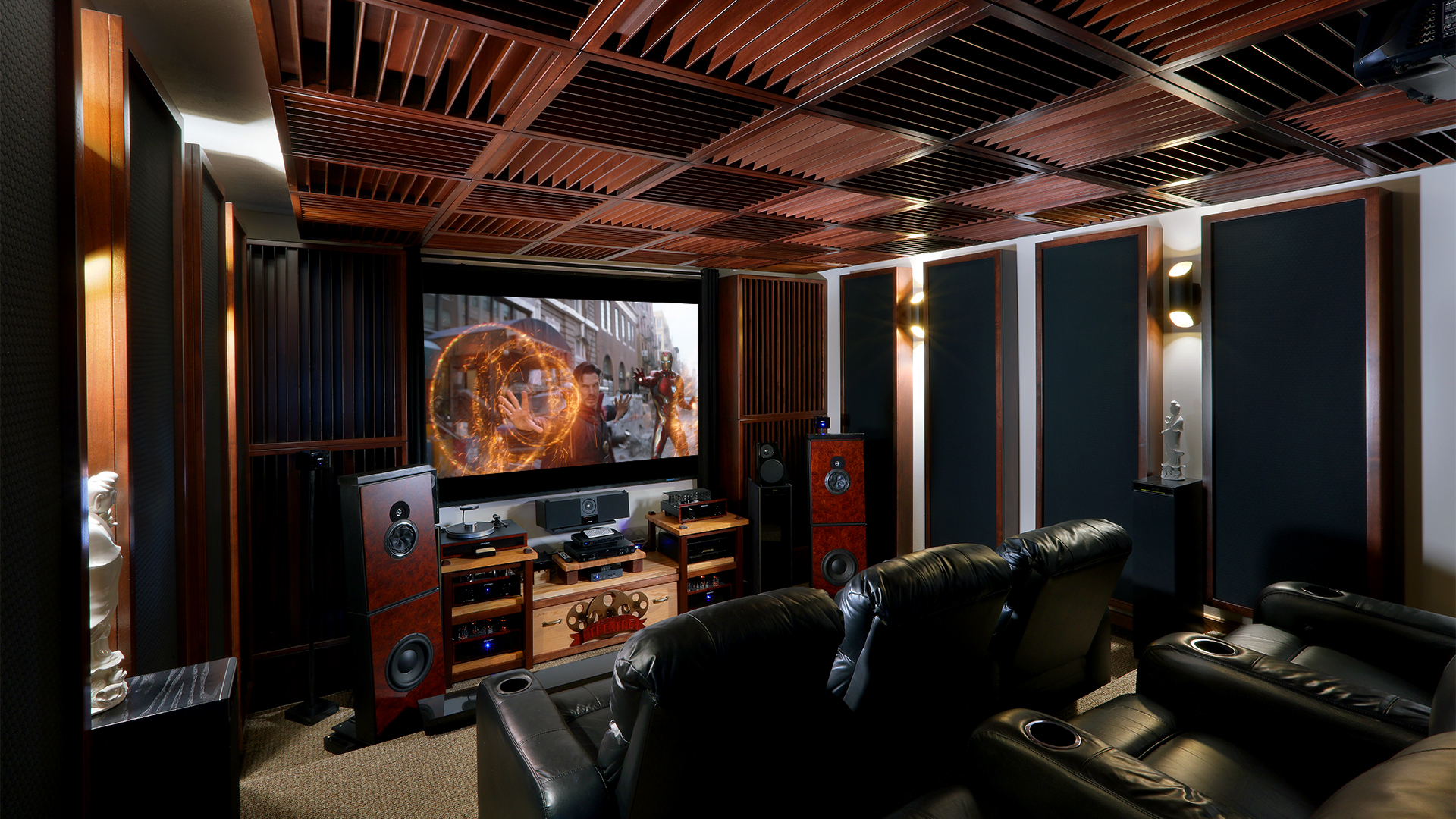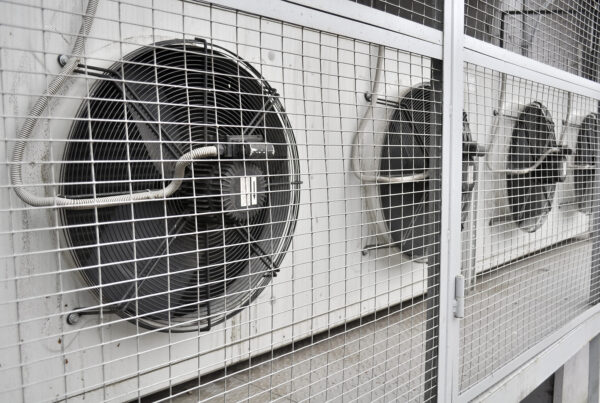In Part I of How To Sound Proof An Office On A Budget, we focused on determining what our real noise issues are. Is the noise inside our room coming from outside our room or is it coming from inside our office. What is its rate and what is its levels during our work day. How far above the norm are the levels. We discussed how to obtain two numbers that we could use in the selection of certain material types with certain densities for minimizing our noise issues.
Outside Noise
If the sound pressure or noise is coming from outside our office, then we need to place a barrier of some sort between ourselves and the noise source. This barrier or wall will have to have a certain mass or density depending on how much noise is generated from outside sources and interferes with the noise levels in our office room. Lets say we have 10 dB more sound pressure generated from outside our office than we want. We need to put up a barrier. That barrier will have a number attached to it. The number once the barrier is assembled is called a STC or sound transmission class rating. The number determines how much sound energy the structure inhibits or losses. The higher the number, the better, but we do not need to have a high STC number in our barrier or wall. We need to have the wall number be at the level we need to stop 10 dB of sound pressure. This will require a STC rating of at least a 45.
So Many Choices
There are numerous material types we can use to build our barrier. We can use drywall or U.S Gypsum board. It is inexpensive, well relatively so, when compared to other material types. It is also available in different thicknesses. Multiple density fiberboard or MDF is also available in numerous thicknesses and has a higher density than drywall. It is also easier to work with because it will not cover you with drywall dust during installation and outside finishing. Plywood is another type of material that is available in numerous thicknesses. It also has a good surface for finishing. It also has the highest cost when compared to MDF and drywall.
CLMD What’s This?
To achieve our barrier STC of 45, we need to use a fancy process called constrained layer, mass damping,(a bunch of different materials glued together) used in the construction of our barrier or wall. Lets use MDF. We need to have different thicknesses of MDF, so that we can sandwich them together in a way that reduces vibrations. We know that sound or noise outside our office is produced by vibrations and those vibrations enter our office air space as air born vibrations. To stop those vibrations, we need to build our barrier or wall in a manner that reduces vibrations that strike our wall’s surfaces. If we take a 1/2″ piece of MDF and attach it to a piece of 3/4″ plywood, we have assembled a “sandwich” that is made of two different materials each with different densities. If we “glue” these two pieces together with an acoustical sealant of another common commercially available product such as Green Glue, we have created a barrier composed of different layers of materials that are constrained, thus mass damping occurs.
How To Install
We now have to isolate our new barrier wall from our existing wall structure. This process will add another layer of material (air) between our new wall and existing wall. We will attach a isolation rail to our existing wall and then attach our new wall to the isolation strip. We must not touch any side wall, top or bottom wall, with our newly created constrained layer, mass damped, wall. We will recess all new wall edges from the existing wall by 1/4″. This 1/4″ trough will be filled with acoustic sealant. Once again, as with our vibration reducing wall structure, we are isolating two surfaces, the new wall from the old wall, using an acoustical sealant. We were separating each wall surface from each other with another material, so that the vibrations have to travel through numerous material thicknesses which slows them down at predictable rates and levels.
Reducing outside noise levels in our offices, requires that we first determine what our actual noise levels are that are disruptive inside our office room and then build a barrier between our office and the noise source. We need to build our barrier in a special way that minimizes vibrations using special construction techniques. We then need to install our new wall using another vibrational isolating technique which minimizes vibrations also. Part III, will focus on How To Sound Proof Our Office using sound absorption.






The discussion on ductwork noise transmission from Acoustic Fields highlights crucial aspects of HVAC system acoustics. The movement of air…
Great build plans. thank you Denis
You must use absorption. Never place a chair against a wall.
A friend and I built several diffusors using these plans and they turned out absolutely beautiful. Very good instructions and…