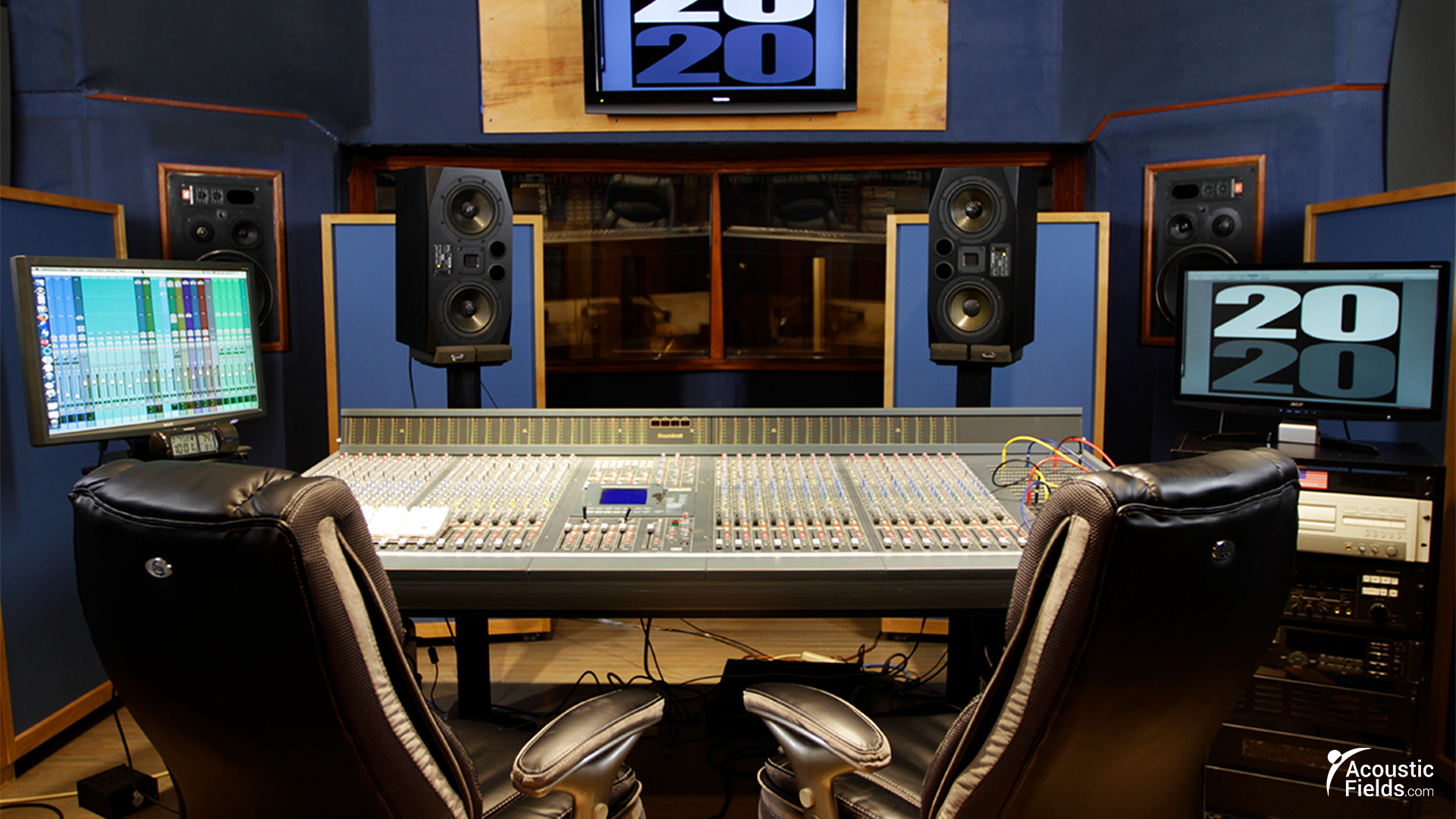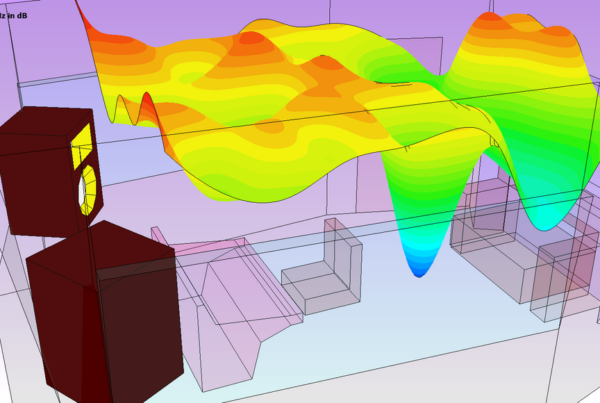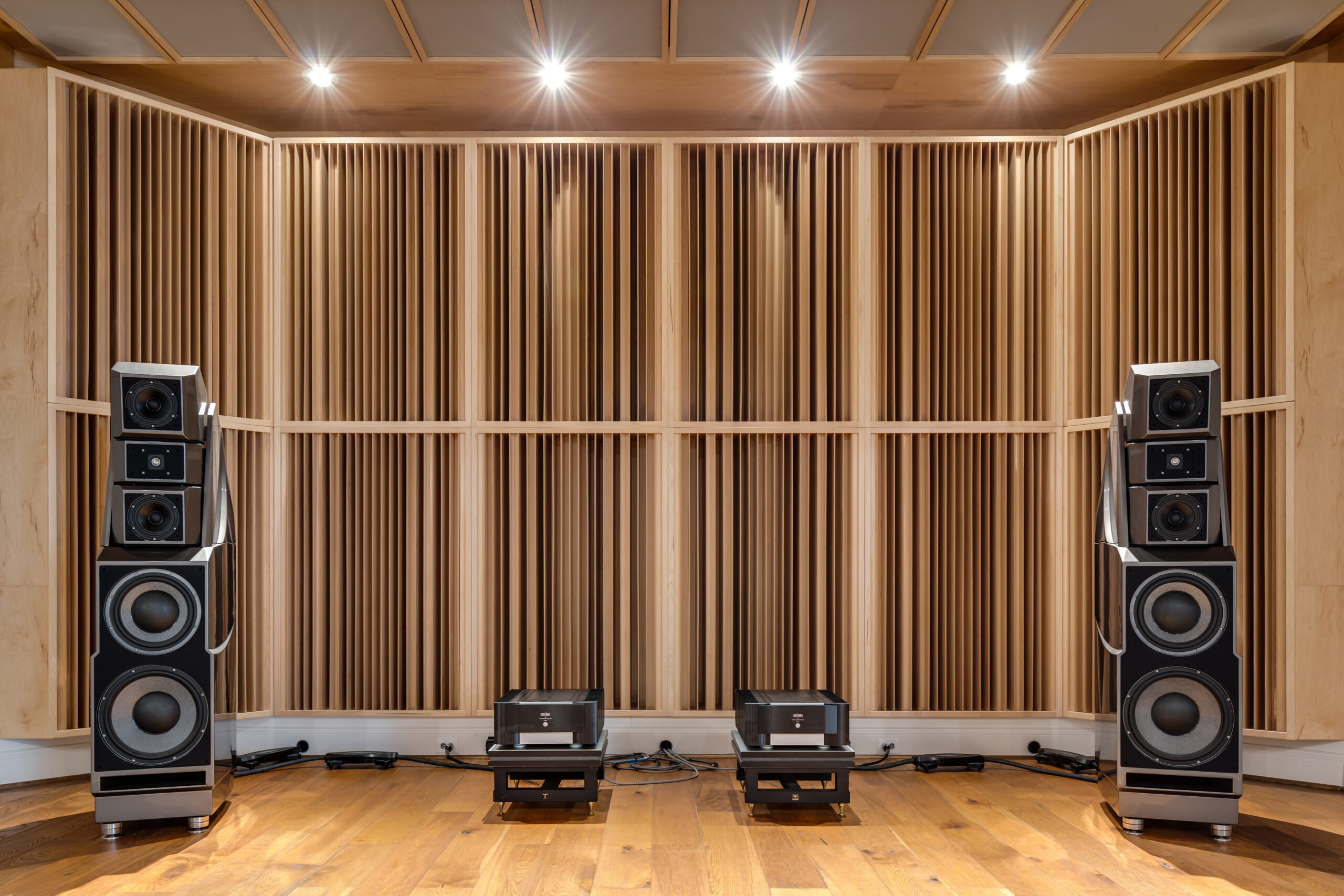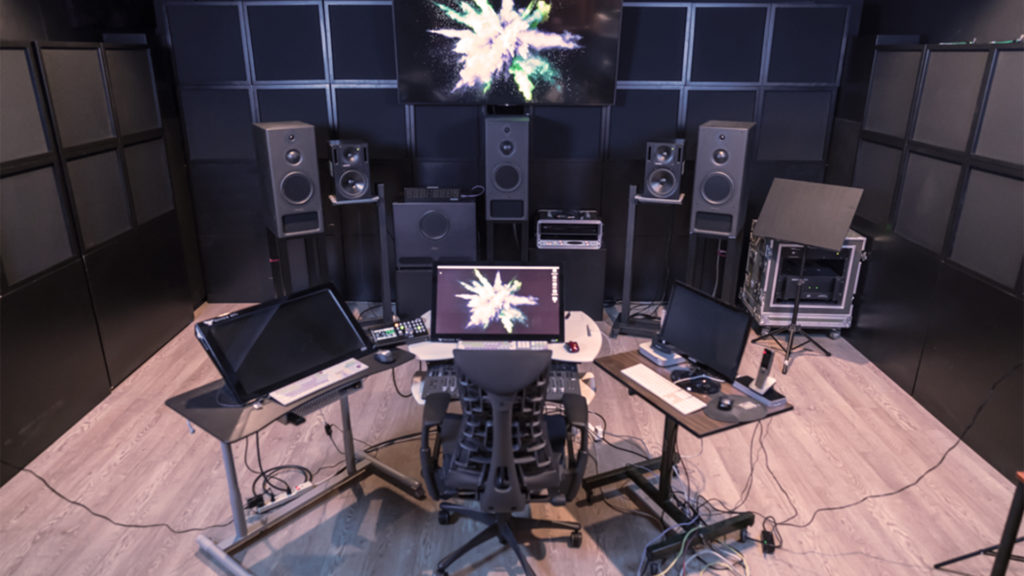
Recording studio designs vary across the board. You can choose a recording studio design from an individual who has never built a room within his life. The internet is full of individuals that will tell you how to do a recording studio design even though they have never built a room in their lives. At Acoustic Fields, we have built over three hundred rooms.
We have built and measured each room for noise transmission issues regarding all usages. Our smallest room size was 10′ x 8′ x 10′. Our largest was 40′ x 20′ x 40′. There are 300 + rooms in between those dimensions. We tested for both noise transmission, reverberation, and low frequency pressures. When we measured our rooms, we used 18 microphones. None of this one mic does everything that is used today. We wanted to see everything and how large each issue was.
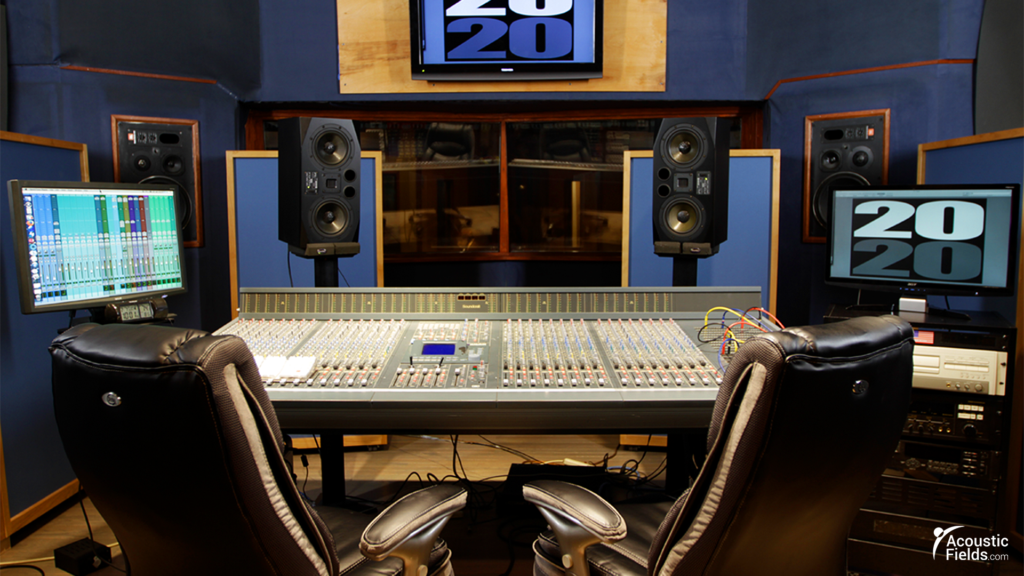
Diffusion & Absorption in Recording Studio Designs
We also design our own absorption and diffusion technologies to compliment the 35 years of building experience. Recording studio designs must first take into account the usage of the room and how much low frequency energy the usage of the room will require. A live room is much different in its low frequency output into the room than a vocal room. The size of the room and its associated volume, will determine how well the usage will work within the room.
The Right Room Size For Pro Audio Design
You must first and foremost start with a room size/volume that matches your usage. You want to try and get as much lower frequency energy to fit within the room as possible. Lower frequency modal issues are the most expensive to treat and take a lot of surface area coverage, You have lower frequency issues along with middle and high frequency reflections which all add up to reverberation. Reverberation is a measure of how long sound stays around within the room after it has been sung, spoken, or played.
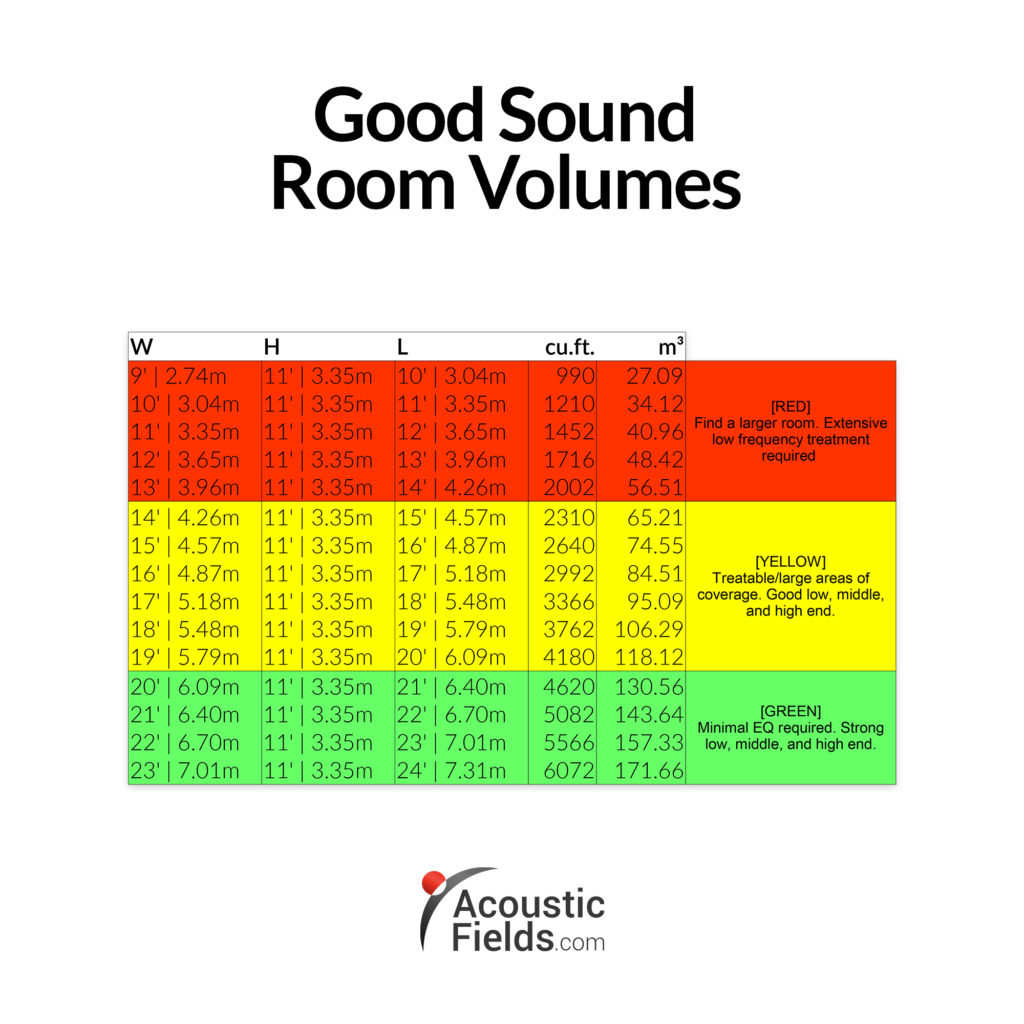
Matching the room size to the energy usage is step one. Step two is then deciding what pressure levels the room will be used at. A drum room will have higher low frequency pressure issues than a vocal room. The size you choose to design must be in alignment with the instruments used within the room, how many, and what frequencies they will work at.
The problematic frequencies will determine how much resolution of all the acoustical issues you can achieve within your room. Low frequency energy below 100 hz. requires a four wall and a floor to ceiling treatment solution. Low frequency energy treatment must cover at least 50% coverage on all four wall surfaces. Middle and high frequency reflections must be managed to reduce reverberation times and bring a better direct to reflected energy balance.
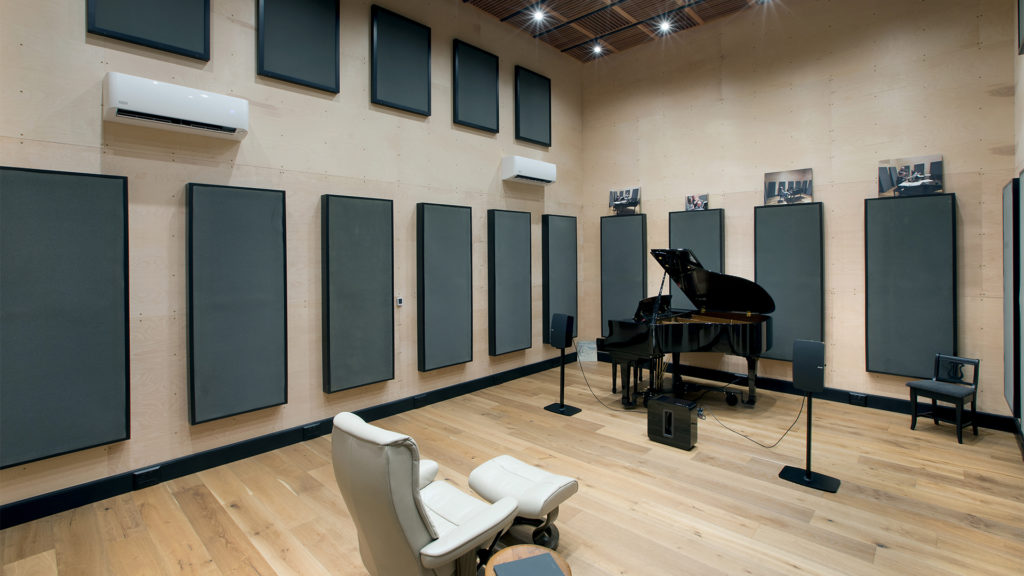
Recording Studio Design Standards
In any recording studio design, you must consider the room as a separate entity with its own needs. You have work flow requirements to do your job. Therefore, your room studio design must reflect the needs of the room and the requirements of your workflow. To minimize the impact of low frequency room modes, you will have to give up at least 12″ of space on each wall surface. You will also have to treat at least 50% of each wall surface.
Treat The Floor & Ceiling In Your Recording Studio Design
We also cannot forget about treating the floor to ceiling distance. Since the floor to ceiling dimension is the smallest of the three. The shortest dimension will produce the largest low frequency issues. In North America, most ceiling heights are 8′. An 8′ dimension will produce 70 hz. unwanted modal pressures. The treatment for a 70 hz. issues will be at least 6-8″. The floor to ceiling dimension must be treated on the ceiling or floor, and sometimes both surfaces.
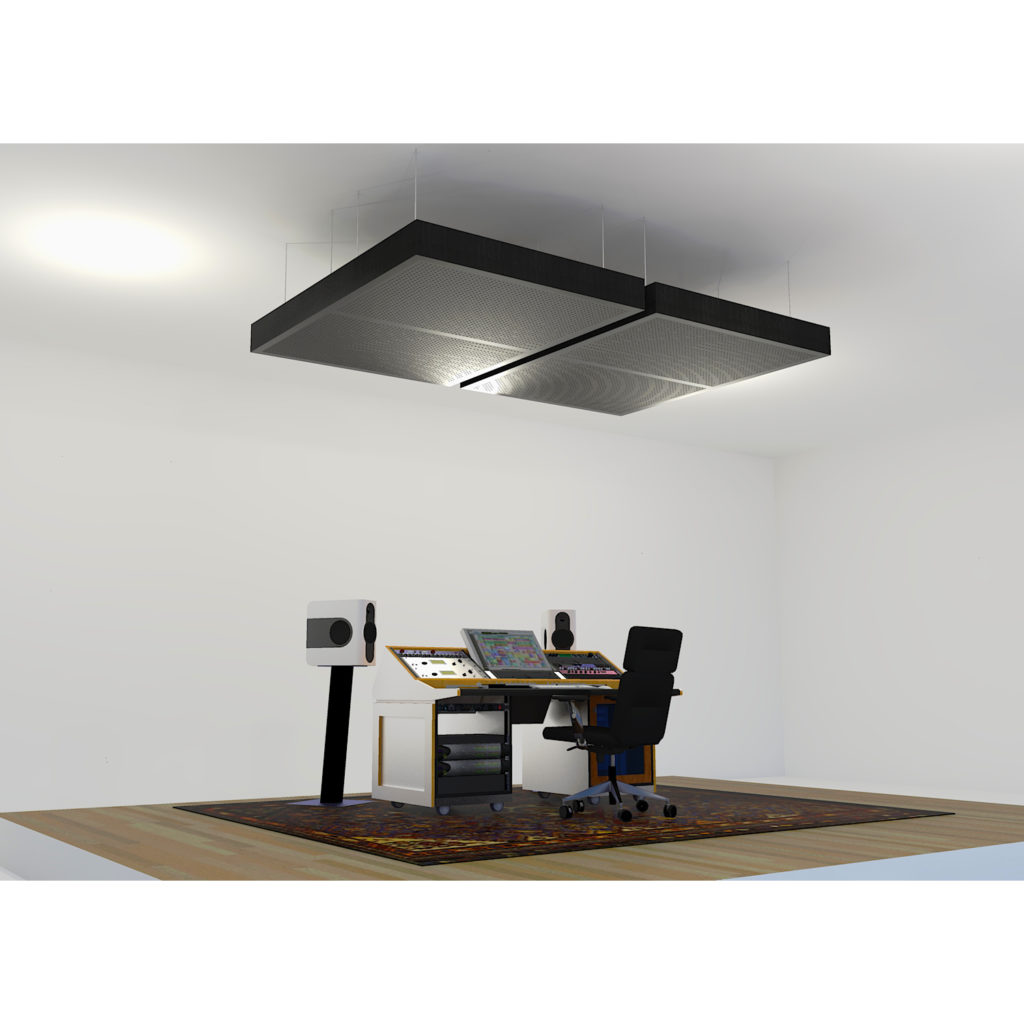
Our Recording Studio Design Service
At Acoustic Fields, we have a studio design service. We look at all the variables that your workflow will require and we also look at the room needs. You must also take into consideration noise transmission issues. Noise transmission is defined as sound leaving or entering the room disturbing others or yourself when working. Noise reduces resolution Remember, the room does not care what you want. It has its own set of acoustical needs that must be treated in order for you to install a proper work flow system.
You must treat as many of the room acoustical issues in your room as you have budget and space to treat. You can begin the process by starting with the proper room size and volume to match your work flow requirements. Selecting the proper room size/volume will reduce the amount of treatment requirements along with more positioning options when the room is constructed.


