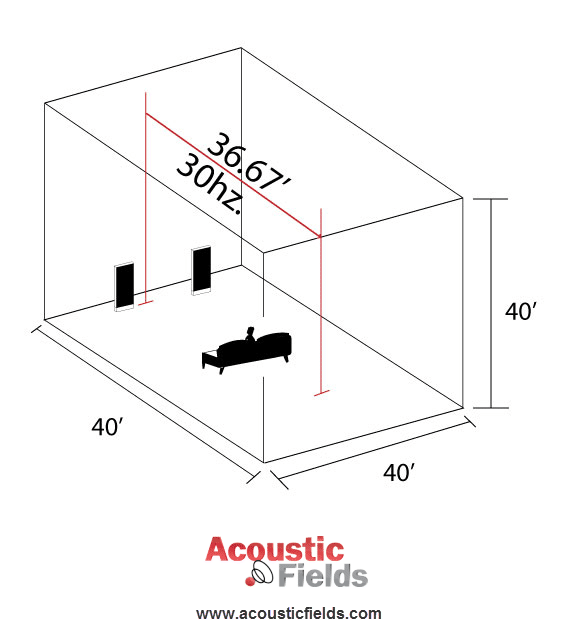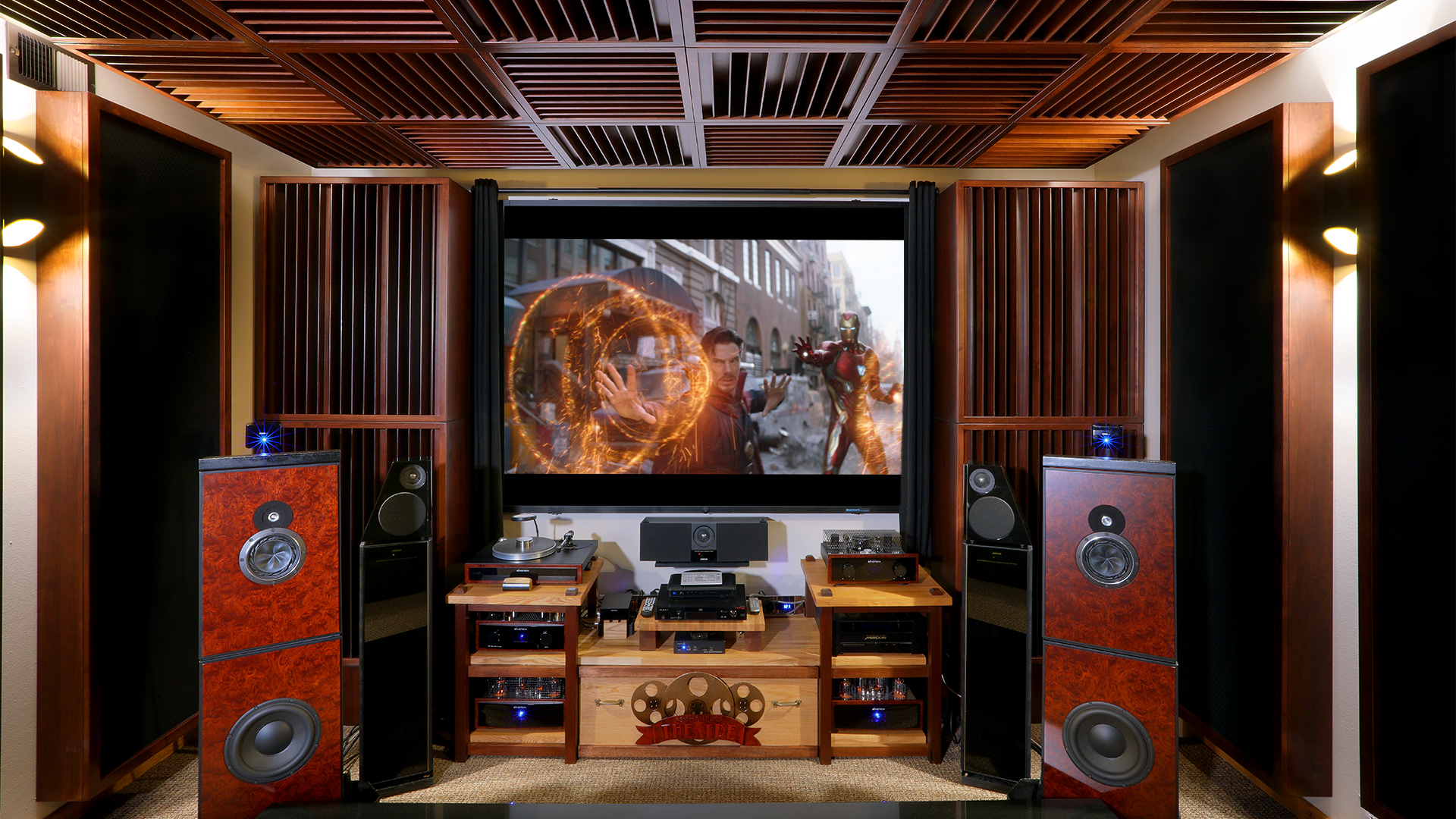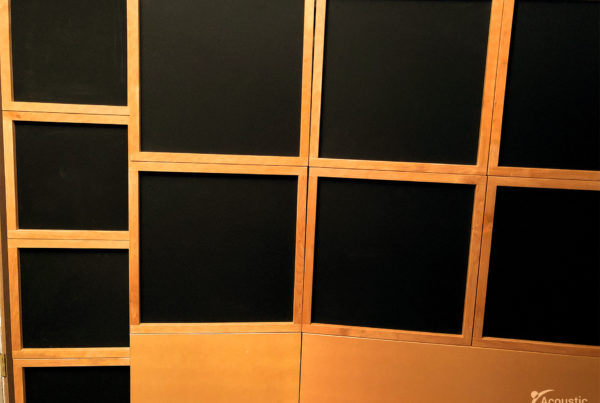Where should you start when it comes to home theater acoustic treatment? If you’re starting with a blank piece of paper, where do you start? Well this a great question to ask at the start of the process because this shows that you understand that it’s the design phase that’s the most critical. It’s that piece of paper, it’s that drawing of lines on that piece a paper that’s the most critical part because if you don’t get the dimensions right, then all the issues that that creates, you will spend all your time correcting later.
So our goal in the design phase is to minimize all the acoustical issues that we’re going to face. Now when I use the word all I don’t mean a zillion things. I mean two things, pressure and reflections. Those are the two things in the room that we have to deal with.
Pressure and Room Reflections
Pressure is determined by the volume and dimensions of the room. Reflections are dealt with between the seated position and the room boundary surfaces. So that distance between the room boundary surfaces, the walls, floor and ceiling, have an impact on how we manage reflections and we must manage reflections because reflections are room sound and we want to minimize room sound and hear speaker sound.
Because speakers are really good today at producing good sound, rooms are really good today at making sound sound terrible. So we have to treat those issues and treating them in the design phase when we can actually measure distances between the seated position and the walls, seated position and the back wall, the seated position and the ceilings and deal with those issues ahead of time and sometimes it’s maybe just six inches, sometimes it’s only a foot, is really important. Because if you build the wall and then come to me and tell me, “well I’m having problems here”, I would have told you that would have been your problem when we were drawing the room out.
Draw your room out and plan, plan, plan!
So this is great, get the piece of paper out, draw the dimensions, obviously draw the biggest space you can get in the requirements that you’re going to be building the room in. It’s always better to take too much space and reduce it down to an acoustical, treatable space. We never get that. We always get too small of a space that we have to acoustically treat to make the room sound bigger and larger, and that’s what we do, because real estate is expensive.
But if we have a larger space to begin with and we can trim it down into spaces more acoustically manageable, and there are those spaces and we can create them, then we’re in much better shape. So erasing a line on a piece of paper during the design phase is much easier than moving a wall! It’s much easier than adding this or that to the existing structure. It’s much more cost effective.
Room width is key
Here’s a good example, everybody knows that thirteen foot width, I just don’t like and I’ve sighted the reasons why. Twelve inches more takes you to fourteen foot and with standard ratios of ceiling height in North America, eight foot, it makes a huge difference acoustically. Just that one foot movement, which cost no more in materials, basically achieves a whole plethora of issues in terms of reducing pressure and minimizing reflections.
So recognizing that in the design phase and allowing for that space to occur in the design phase is great because then, when you take your drawing and translate it to an actual build, you won’t have those issues because you planned for those issues accordingly in this design phase.
Spend your time and effort in the design phase.
Building is not that difficult. Building it improperly with the wrong dimensions creates a huge set of issues and it can make the difference between a good sounding room, an average sounding room and a poor sounding room.
I always see poor and average, I never see good. So if it was good, they wouldn’t call me, but they called me so they’re not happy so it’s not good. It’s poor or average, and I got to tell you in most rooms it’s poor, it’s really bad, especially in the low-frequency area. Low frequency pressure management can be dealt with really well, not completely, but it can be minimized during the design phase. Reflections from the wall surfaces can be minimized with distances.
So our goal first is to allow the room to accommodate all of this energy depending on what its usages is and that’s done in the design phase. It’s much easier to draw something and have it be wrong and then correct it by redrawing it, than it is tearing out a wall.
Guide dimensions for ceiling, width, length as starting points
Width, seventeen. Height, ten to twelve. Length, twenty-three, twenty-five, twenty-seven. That in my opinion acoustically is a minimum foot print. Now I know that that’s not realistic in ninety percent of the rooms our customers bring to us and it’s a little bit sad that it’s not. Because the difference in sound quality from that volume and dimension room versus a twelve or a thirteen foot width versus a seventeen-foot width is huge.
If I could build you two rooms with a twelve foot or a thirteen foot width and a seventeen foot width and you would listen in the room with all other variables the same, you would be absolutely blown away by the difference in sound quality. I can’t describe it in words but I could sure demonstrate it in a room and our next studio is going to have that. We’re going to actually have moving walls so when people come in, I can give you a fourteen foot or a thirteen foot width, I can give you a seventeen foot width, I can give you a twenty-three foot width or length and you could hear the difference. It’s huge and people just don’t understand that but there’s a huge impact acoustically on having the right dimensions.
So ideally seventeen wide. Ten, twelve tall. Twenty-three, twenty-five, twenty seven long, great starting points. It makes acoustical treatment issues much easier, minimized less. It makes the room modal pressure issues a lot easier to manage, they’re more evenly distributed through the whole room. They’re there but they’re not grouped closely where they create big issues, where they create nulls and voids and over exaggeration of certain issues.
So that to me is a minimum starting point acoustically. I look at all kinds of rooms every day with all kinds of dimensions and volumes and none of them ever get to that point. When I see one it gets my attention because I know that we have a room and size here that’s a great start in terms of those two pressure and reflection issues.
In Summary
I hope this discussion on home theater acoustic treatment and the dimensions of your home theater room has helped. If you want to learn more about this subject please sign up for our free room acoustic treatment videos and ebook which provide step by step instructions on all major room acoustic issues. Get instant access by signing up now. If you would like your room acoustic issues analysed for free by me then please fill in the form here and I will be happy to take a look for you.
Thanks
Dennis








