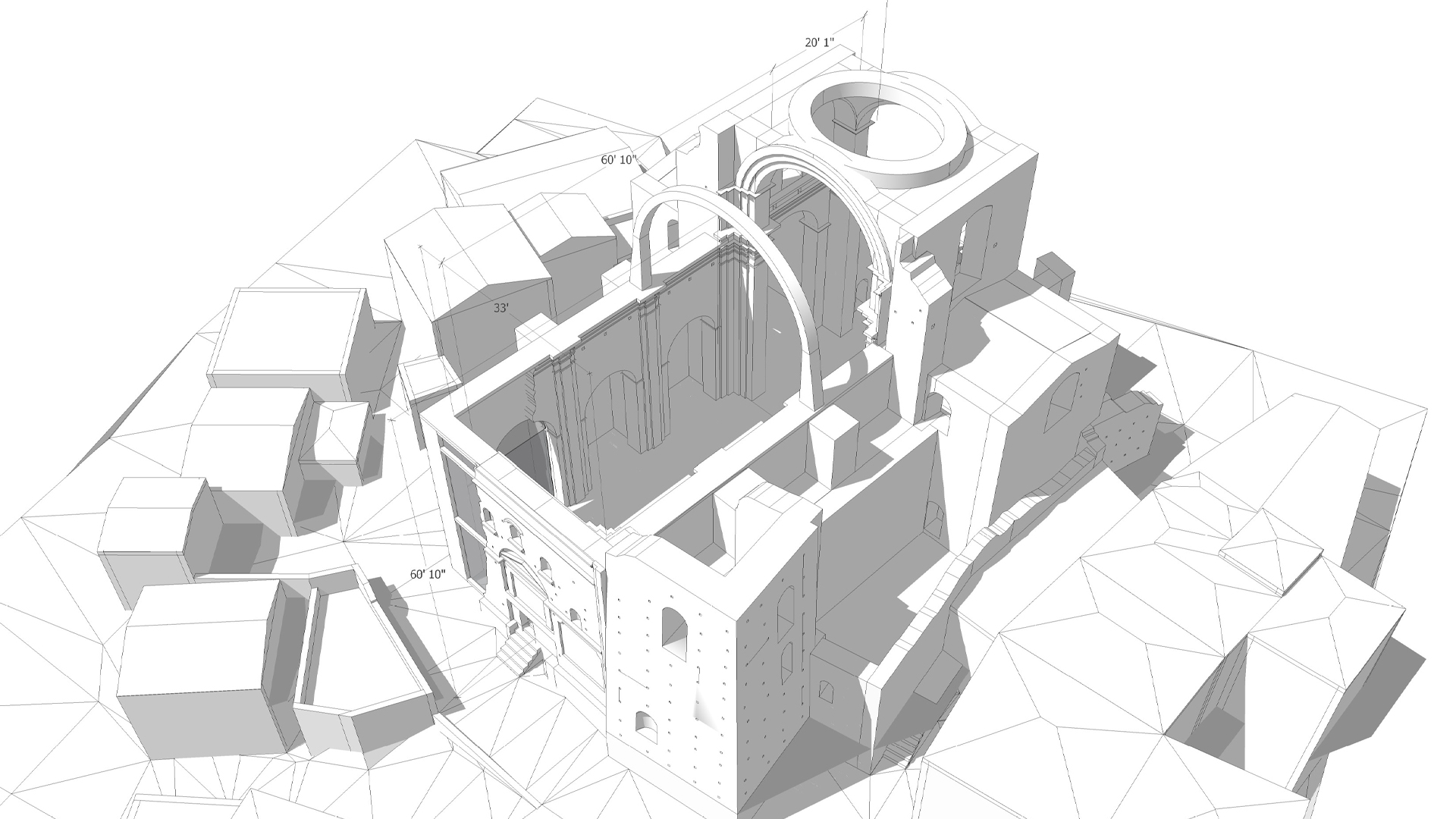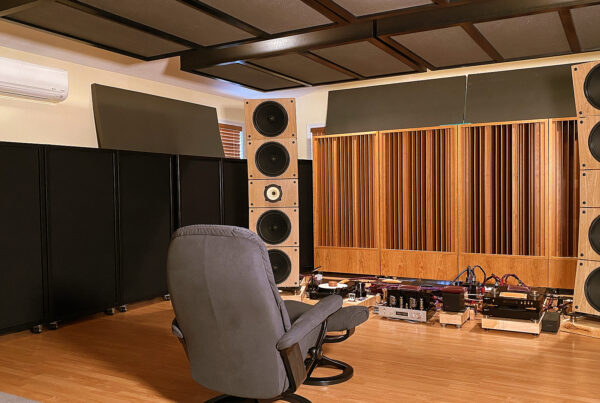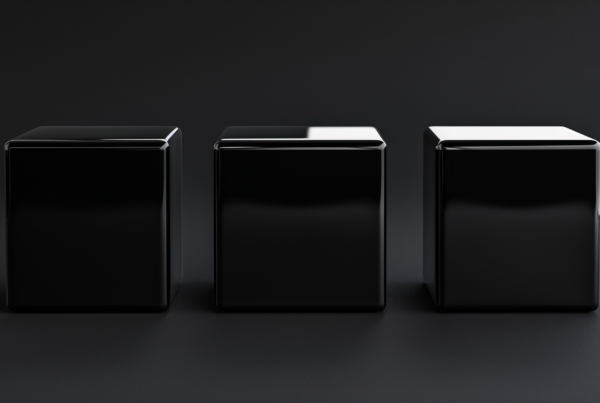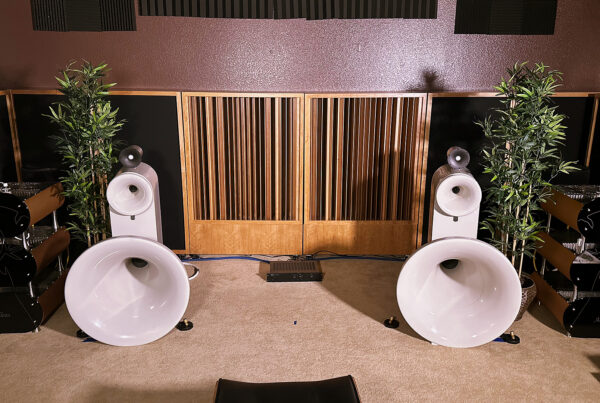Acoustic Design Project
Cathedral
Auditorium
Italy
Cathedral built
The project involves a church that was built back in the 1500’s. It has walls that are 3′ think along with missing wall and ceiling sections. The new design must have windows that allow for light from the east and west elevations. It will be a multi use space with the possibility of using two floors of space to accomplish the usage goals. Perhaps a small stage for assemblies to perform along with an audience seating capacity of 100. With a total of 61′ height, we could build two floors with ceiling heights ranging from 25′ – 36′. There are many possibilities with a room that measures 34′ w x 61′ h x 81′ l.

3D Model of the cathedral
Structure
Our first and foremost process will be to make the building whole again. We must replace the missing sections of the building. Our structural goal will be to duplicate the density of the existing 3′ thick walls. We can do that in 1.5′ of depth using the technologies provided by over 500 years of scientific advancements in construction materials and techniques. Once structural integrity is in place, we can begin the acoustical goals and the proper type, amount and position of all absorption/diffusion technologies to address our issues.
One of the design goals with this project will be to integrate the treatment into and with the structure in order to provide the required type and the amount we need to achieve our acoustic goals. With the east and west side windows, we will need to design covers for the windows to assist with lowering reverberation times indicated by the stone walls and room volume. We will need to let the light in but keep the reverb out sort of speak. Low frequency management will be accomplished using our carbon diaphragmatic absorption processes across the appropriate surface areas.

Low Frequencies
The floor is a good low frequency start position. Placing low frequency energy as close to the source as possible is always desirable from an acoustic standpoint. With a 34′ width, we have a good distance for energy down to 30 Hz. With an 81′ length we have more than enough length to allow for even 20 Hz. energy to move freely. Our ceiling height can be adjusted to determine what ceiling height ratio will give us the smoothest response curve with treatment.
Stone walls that are 3′ thick are great barriers but not beneficial when it comes to reflections from any sound source. We know that reverberation is the summation of all of the reflections from all six room surfaces. With stone floors and walls, we will have high reverberation times. With 500 year old stone walls, we will want to see the wall but not hear the walls. We must preserve the integrity of the appearance and also contribute to the sonic integrity inside the room.
Goals
Sound quality is a paramount goal in this project. We are going to design for the ultimate in presentation resolution for all seats within the auditorium. We want every seat within the auditorium to be able to hear and feel everything from 30 Hz. – 20,000 Hz. We want reverberation times to indicate the room volume but not interfere with the speech intelligibility indexes. Music must breathe and flow unimpeded throughout the structure and cover all who are listening with sound surrounded by over 500 years of history.
CAW – Carbon Absorber Wall
All rooms need low-frequency management. You can use freestanding units that take up valuable space within your rooms. A better approach is to build the technology into the walls turning the complete wall surface area into an absorber. Our C.A.W. or Carbon Absorbing Wall allows for you to build low-frequency energy absorption directly into the walls of any structure. We can tune the wall to manage the issues that are present on that wall surface area. With this methodology you have the ultimate pressure management in the least amount of space.
Do you want to solve your room acoustic problems?
There’s no one size fits all when it comes to room acoustics.
Get your FREE personal room acoustics analysis by chief acoustics engineer Dennis Foley.






