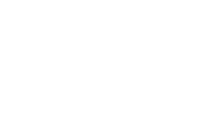
Hi Dennis and members,
I am going to be building my next recording studio
from the ground up. I am in the planning stages. I will be building a pole barn style building. Meaning rough cut lumber poles in holes and concrete.
I can pick virtualy any dimensions I want so please advise. I know 14′ is the minimum height.
I require symmetry as this control room will be not only for tacking but mixing and mastering too.
So far this design seems to be at least in the right direction.
http://web.uvic.ca/~timperry/E…..US406A.PDF
I want clients comfortable while they make recordings with me so a minimum length is probably 23 feet.
I’m interested in your thoughts. Thanks.
I’ve got a room ratio I like. 11.75 x 20.56 x 27.025.
My concern is that in order to get a 14 foot ceiling the room will be too big for a control room. Could you explain what I can expect if I use the room dimensions i just listed and then what I can expect if I raise the ceiling height to 12 feet or even the 14 feet that I have heard you recommend? Thank you
Hi Rob, A ceiling height of 11.75′ will increase the amount of absorption below 100 Hz. throughout the floor to ceiling height area. i have been in 7 control rooms this week in Los Angeles and they all have 14′ ceilings.
Thanks for your reply Dennis. Could you or have you already listed some of these studio’s control room dimensions. I understand you might not want to list their name with it.
In some of your videos
you speak of an over 100 room data base. I haven’t been able to find it. Is it available to the members of the forum.
One more question: I did some room mode calculations based on 14 foot ceiling and found this ratio: 1 = 14′ Height 1.4 = 19′.6″ Width 1.9 = 26′.6 “Length
Does this seem, like a good design for a control room that will be used for tracking, mixing and mastering? How does it compare to the 7 you saw this week in Los Angeles?
Thanks Dennis
1 Guest(s)

